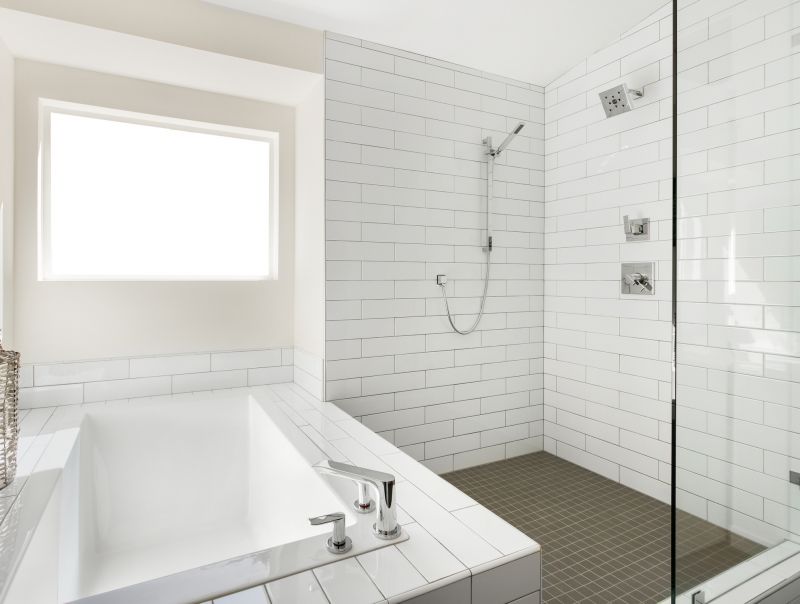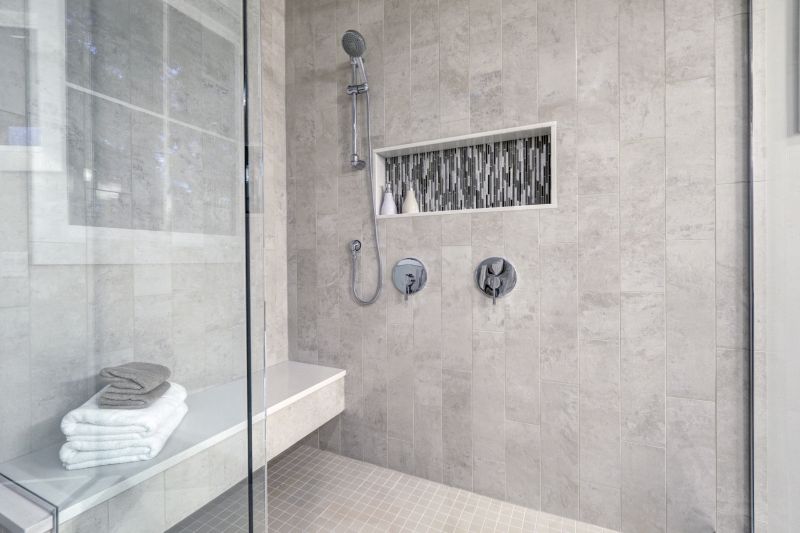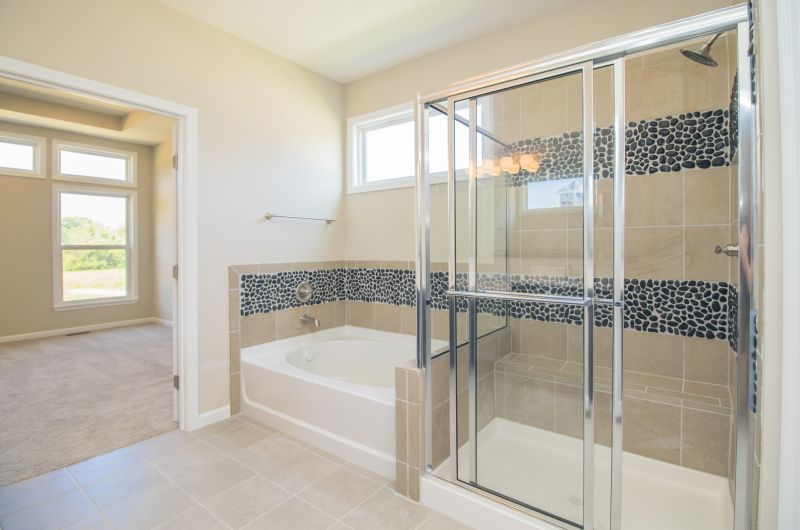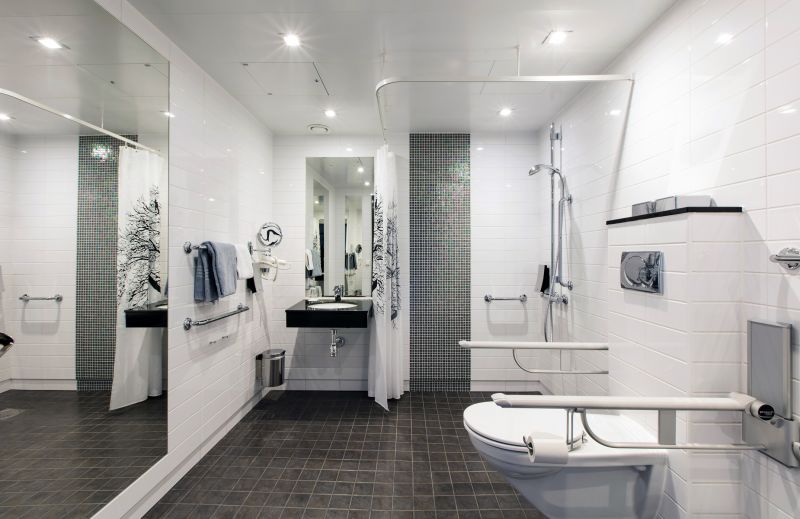Maximize Small Bathroom Space with Smart Shower Layouts
Designing a functional and aesthetically pleasing small bathroom shower layout requires careful planning and creative use of space. With limited square footage, every element must be optimized to maximize comfort and usability. Thoughtful layout choices can transform a compact bathroom into a stylish and efficient space, ensuring that it meets both practical needs and design preferences.
One of the most popular solutions for small bathrooms is the walk-in shower, which eliminates the need for a bulky shower enclosure and creates an open, airy feel. Glass panels or doors can further enhance the perception of space by allowing light to flow freely and reducing visual barriers. Additionally, incorporating built-in shelves or niche storage within the shower area helps keep essentials accessible without cluttering the limited space.
Another effective approach involves corner shower units, which efficiently utilize corner space and can be customized with various shapes such as quarter-round or diagonal designs. These layouts often include sliding doors or pivoting glass panels, providing ease of access while maintaining a sleek appearance. Compact shower stalls with integrated seating or benches also add comfort without sacrificing valuable floor area.
To enhance functionality, some designs incorporate multi-functional fixtures, such as shower heads with adjustable heights or handheld options, which accommodate users of different heights and preferences. Choosing lighter colors and reflective surfaces can also make a small bathroom appear larger and more inviting. Strategic lighting further emphasizes the space, highlighting design features and reducing shadows.
Corner shower units maximize space by fitting into the corners of small bathrooms. They come in various shapes and sizes, offering flexibility for different layouts and design preferences.
Walk-in showers create an open feel with glass enclosures, making small bathrooms appear larger and more inviting. They often include built-in storage options for convenience.

A compact walk-in shower with clear glass panels and minimal framing enhances the sense of space and light.

A corner shower featuring built-in shelves for storage, optimizing space without clutter.

A sleek sliding door design saves space and provides easy access in tight quarters.

A small shower incorporating a built-in bench offers comfort and functionality within limited space.
| Layout Type | Key Features |
|---|---|
| Walk-In Shower | Open design with glass panels, enhances space perception. |
| Corner Shower | Utilizes corner space, customizable shapes and sizes. |
| Shower with Bench | Includes seating for comfort, suitable for small bathrooms. |
| Sliding Door Shower | Space-saving doors, easy access in tight areas. |
| Niche Storage Shower | Built-in shelves for toiletries, reduces clutter. |
| Pivot Door Shower | Flexible opening options, fits various layouts. |
| Square Shower Enclosure | Compact shape, ideal for square bathrooms. |
| Diagonal Shower | Unique shape that maximizes corner space. |











